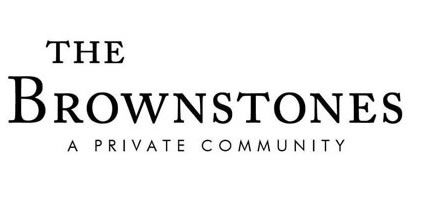100 Church Street, Franklin TN
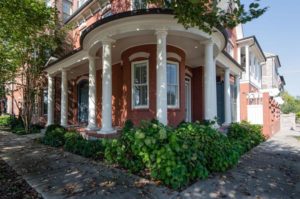 |
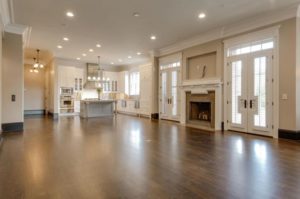 |
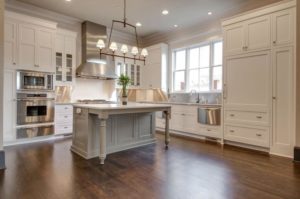 |
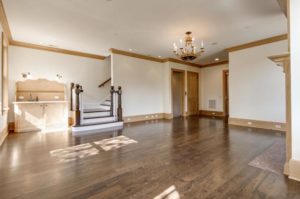 |
Luxury living in gated neighborhood in downtown Franklin. Main level entertaining & kitchen. 6-burner gas cooktop. SubZero refrigerator + 2 freezer drawers. Elevator to all levels. Master bedroom, den, and walk-out covered porch on second level. 3 bedrooms and 2 baths on 3rd level. Large laundry in basement. Stack laundry master bedroom level. Side courtyard. 3-car garage. Bright, open floor-plan. Terrific location – you can walk to shopping, parks and restaurants. An absolutely stunning property! Fabulous kitchen. Lots of natural light. Brownstone charm with modern conveniences.
$1,990,000
5
|
4
|
2
|
4,909
|
0.05
|
2007
|
PROPERTY DETAILS
The Exclusive Brownstones in Historic Downtown Franklin – just one block from Main Street and the Historic Downtown Franklin Square. Exquisite quality and design throughout with tasteful updates. This property includes an elevator to all floors.
INTERIOR FEATURES
Ceiling Fan, Central Vacuum, Elevator, Extra Closets, Fire Sprinkler System, Walk-In Closets
PUBLIC RECORDS PROPERTY INFO
BEDROOM INFORMATION
# of Bedrooms (Level 2): 1
# of Bedrooms (Level 3): 3
Bedroom 1 Features: Suite
Bedroom 1 Dimensions: 20 x 19
Bedroom 2 Features: Bath
Bedroom 2 Dimensions: 15 x 13
Bedroom 3 Features: Bath
Bedroom 3 Dimensions: 16 x 14
Bedroom 4 Features: Bath
Bedroom 4 Dimensions: 13 x 10
BATHROOM INFORMATION
Master Bath Type: Separate Shower/Tub
Master Bath Description: Suite
# of Baths (Full): 4
# of Baths (1/2): 2
# of Main Baths (1/2): 1
# of 2nd Floor Baths (Full): 1
# of 2nd Floor Baths (1/2): 1
# of 3rd Floor Baths (Full): 2
KITCHEN INFORMATION
Kitchen Description: Pantry
Kitchen Dimensions: 16 x 15
Oven Description: Built-In
Oven Source: Electric
Range Source: Gas
Range Description: Stove
ROOM INFORMATION
# of Rooms (Total): 18
Dining Room Description: Combination
Dining Room Dimensions: 19 x 10
Living Room Description: Fireplace
Living Room Dimensions: 23 x 19
Den Description: Fireplace
Den Dimensions: 19 x 12
Hobby Room Description: Sewing Room
Hobby Room Dimensions: 12 x 10
Other Room 1 Description: Media
Other Room 1 Dimensions: 18 x 16
Other Room 2 Description: Bedroom 5
Other Room 2 Dimensions: 14 x 13
INTERIOR FEATURES
Central Vacuum, Elevator, Fire Sprinkler System, Walk-In Closets, Wet Bar, Wood-Burning Fireplace
# of Stories: 4
# of Fireplaces: 3
Flooring: Carpet, Finished Wood, Marble, Tile
BASEMENT INFORMATION
Basement Description: Finished
Basement Type: Full
# of Bedrooms: 1
# of Basement Baths (Full): 1
HEATING & COOLING
Cooling Source: Electric
Cooling System: Central
Heating Source: Gas
Heating System: Central
